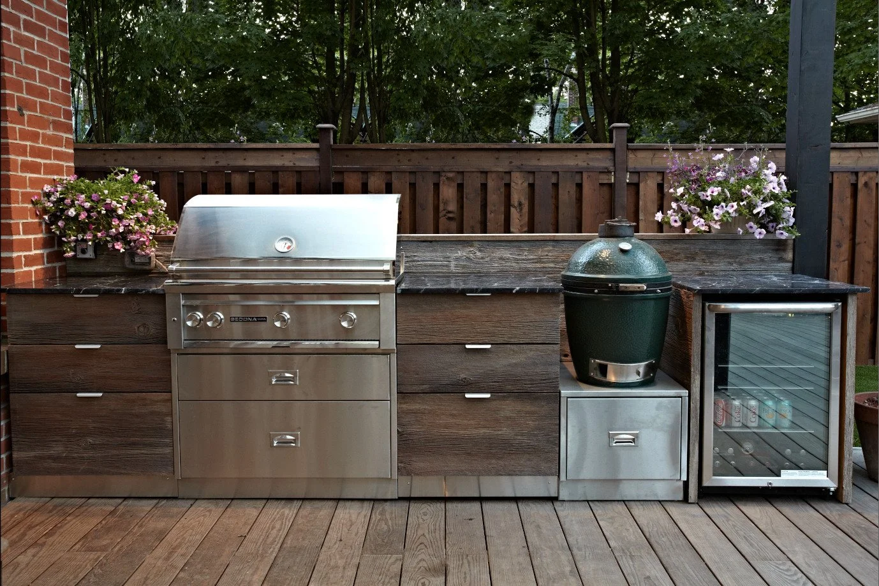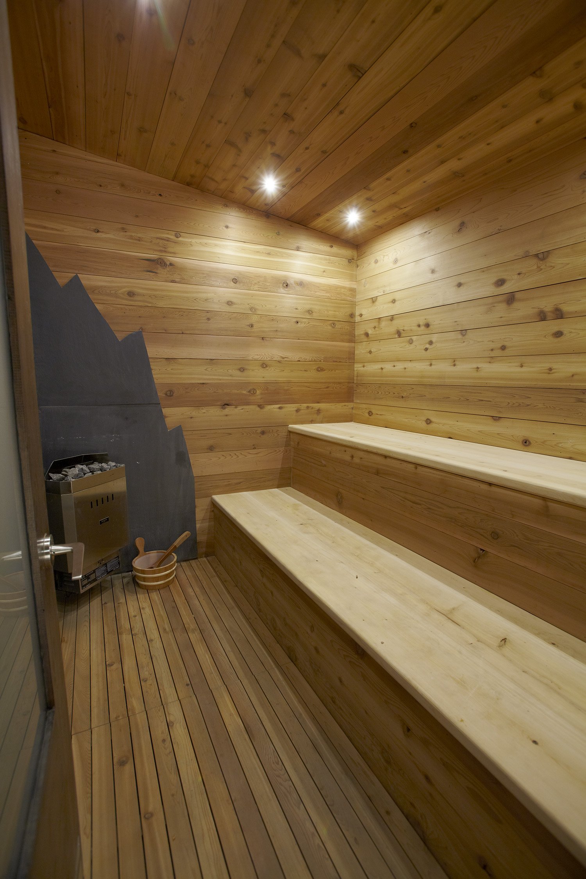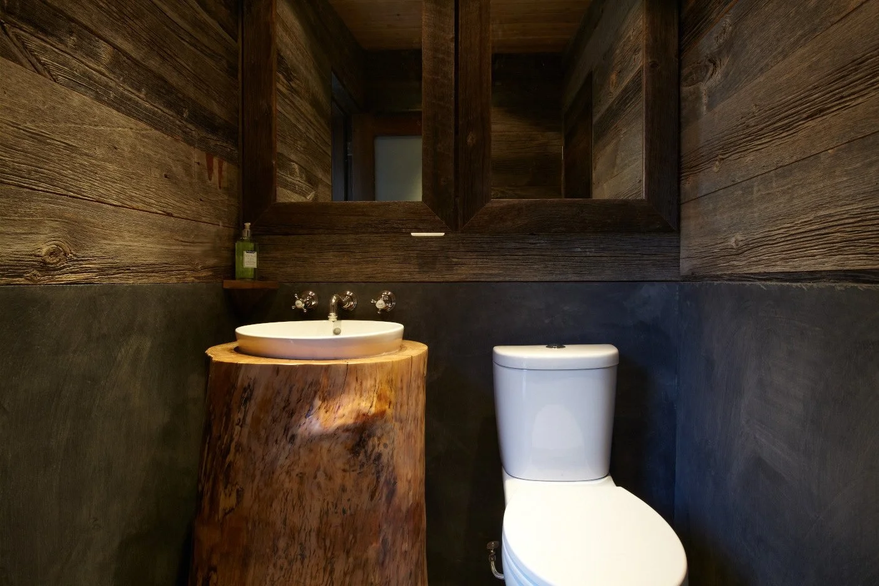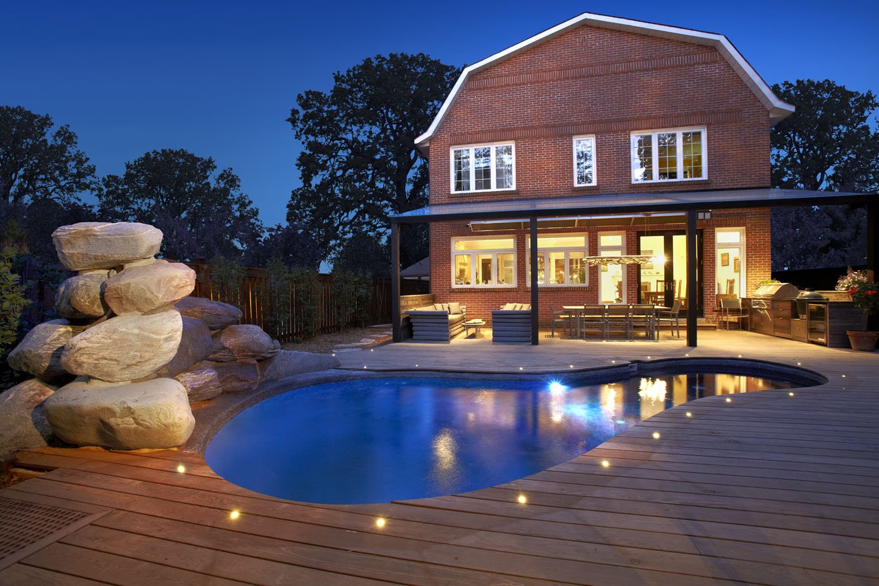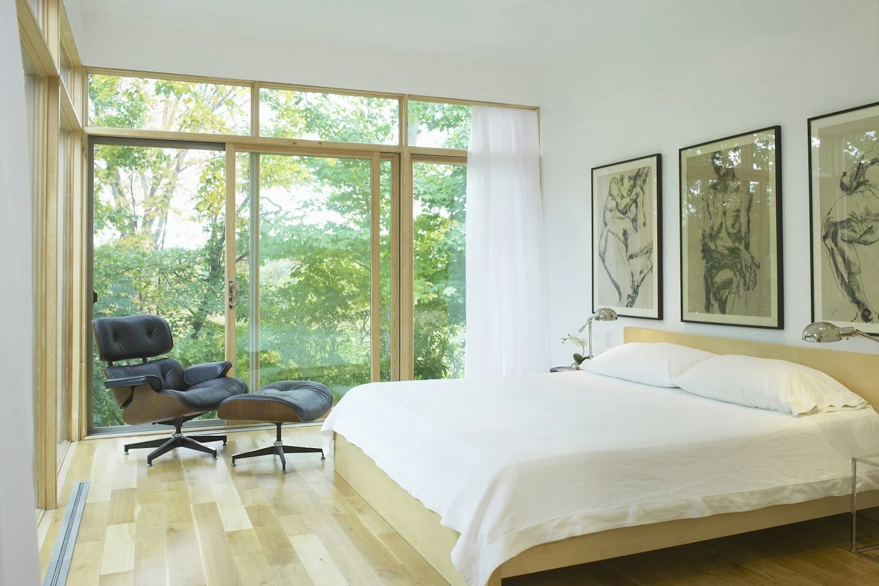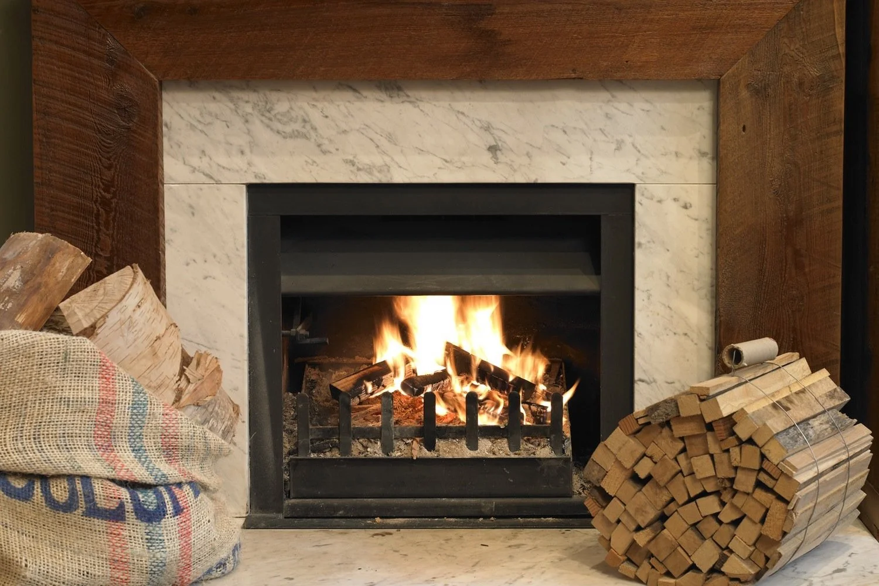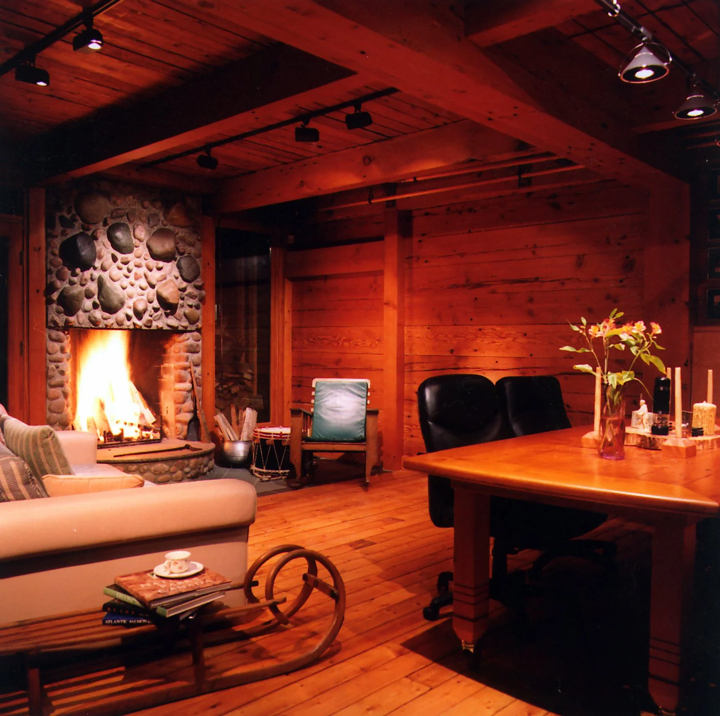
Design/Build

A reclamation of Toronto’s past
Until the 1850s, Front Street formed Toronto’s shoreline with Lake Ontario. Subsequent landfills moved this shoreline south by 1/2 km to where it is today, in the process burying several wharfs.
One such wharf was hit upon when Loblaws began revitalizing the land around its original location at Bathurst & Lakeshore. EllisDon asked North on Sixty to gather the wood and bring it to our facility where each beam was processed, kiln-dried and fire-proofed.
The wood was then returned to the site for use in several applications such as acoustic ceiling dampeners in the main lobby and a massive timeline documenting the history of the site — a site that is now once again a vibrant hub of Canadian commerce.
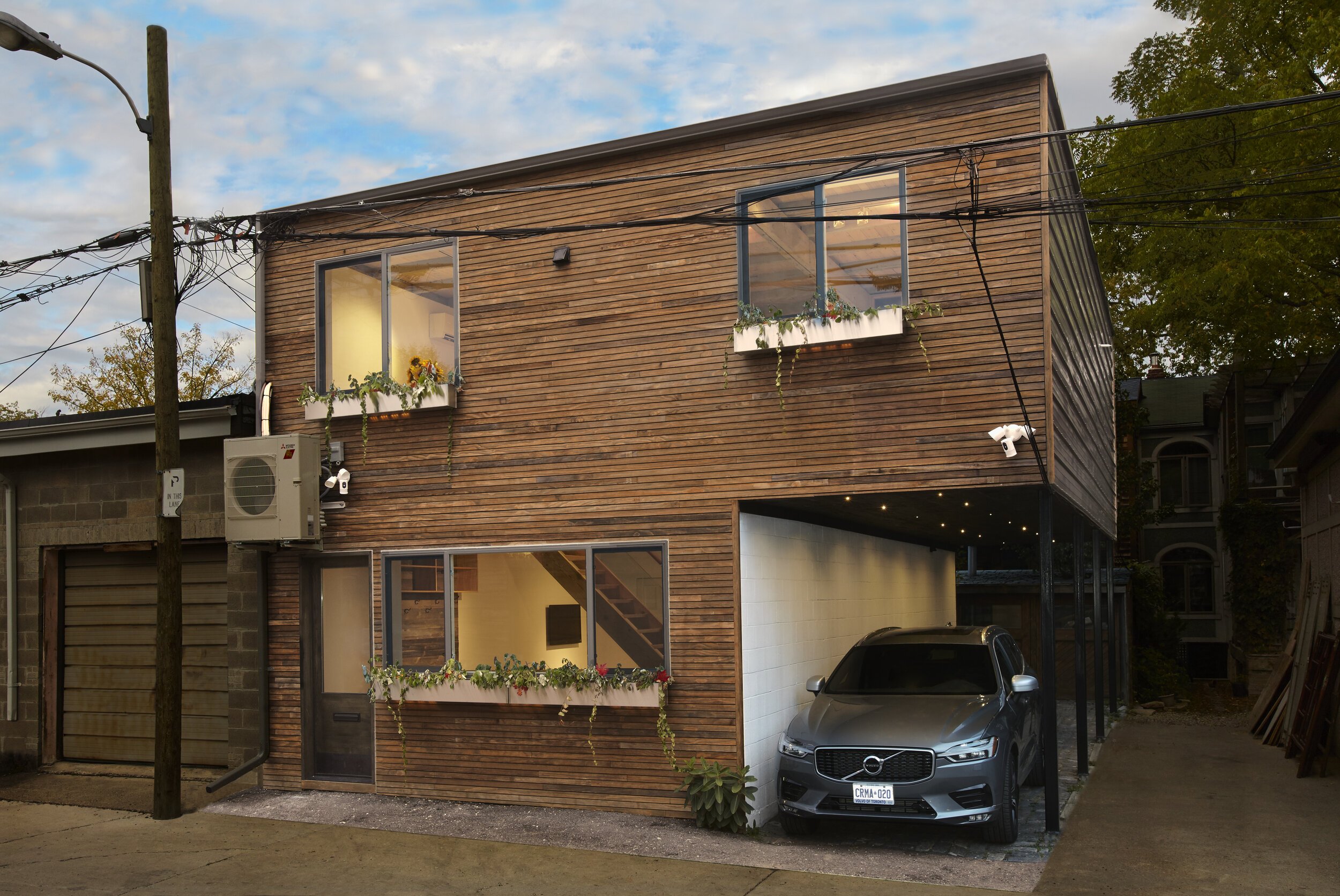
A laneway house designed to the highest standards

A home in the hills

A cottage oasis in the heart of the city

A new basement rises
-
The story begins with North on Sixty being called in to investigate a wet basement. The client had spent a good deal of money with a contractor ten years earlier to underpin and waterproof their basement, but there was seepage. They’d paid for rough-ins on the plumbing, but there was no venting and the toilet drain sloped backwards. The mechanicals weren’t working properly, and so they weren’t getting decent cooling on the upper floor. They had called the contractor back to the home twice without any change in result — in short, they were just about ready to write off the basement altogether.
After reviewing almost daily pictures of the 10-year-old construction, I saw a lot of things only a seasoned builder would notice. Weeping tiles higher than the footings that did not go anywhere; rough-in plumbing that was poorly laid out and devoid of vents; squirrel cage electric motors on a run of ducting that didn’t go anywhere; and most obviously a set of stairs that were not to code and which the client and their children had wiped out on.
The water seepage problem was sorted out with an interior weeping tile system with sump pump and we installed a back water valve at the same time, ensuring they would never have a sewage backup. The improper plumbing was newly laid out by breaking approximately 15% of the entire basement’s 4” concrete slab (with hydronic heating tubes in it!). And the leak-prone Kitec hot and cold water lines were replaced with new Wirsbo ones.
The mechanical systems also needed attention — we reorganized the entire area (with the exception of the forced air gas furnace). We relocated the central vacuum to where it could be properly cleaned with ease, and installed a dual purpose high-efficiency water tank that manages both domestic hot water and the current basement in-floor heat, and in future will handle the second and third floor bathrooms’ hydronic heating. These are the kinds of improvements that will never show up in photographs but are nonetheless vital. The ducting to the third floor was enhanced with two new runs, and combined with a new return from the same area to enhance cooling and air exchange.
The panels for the electrical, internet, alarm, phone and cable were consolidated to provide one central panel for electrical behind a pair of Maple doors, with the internet, alarm, phone and cable panels morphing into one easy display board in the mechanical/storage room.
And then, with the water seepage problems remedied, plumbing, electricals and mechanicals optimized, we implemented a series of transformational upgrades to the space.
SHORT STORIES
Investing in a bank building
"We're in a 100+ year old building that was originally the Dominion Bank of Canada. Maintaining the building requires a thorough knowledge of how to preserve and showcase certain elements to keep up with the high standards in our area. We had a number of things we wanted to accomplish with the facelift and North on Sixty suggested additional enhancements that improved the overall structure, airflow, light and durability inside and outside the office. If you're in the area, drop by and inspect the precision work first-hand."
Making a dream home real
"My wife and I would be in Europe, sitting in romantic restaurants with red leather banquettes and perfect lighting, and say 'Why can’t we have dinners like this back home?' Thanks to North on Sixty, now we can. I will also say that there are days when we have decided to stay — and then realize that it’s because our living room is so damn cozy. Finally, I must add that when I first saw our spalted red maple chair, I said 'This is the most beautiful chair I have seen in my entire life.' "
Realizing Raft’s vision
Paul Raft’s Counterpoint House is a residential project showcasing some of today's most advanced thinking in Integrity-based architecture.
Breathing new life into the Junction
Perth House required ingenuity at every turn, but the result was worth the wait.
Kitchen confidential
“We have a century home in the Beach and wanted to integrate some of our cherry trees from our property up north into our kitchen in the city. Your creative eye, craftsmanship and suggestions on workflow have brought our kitchen to life. It is now the focal point of our home where we gather to share sunsets, food, wine and conversation."
“We have undertaken three major renovations in two older city houses with North on Sixty as contractor. Our homes have been made more open, more light-filled, more functional, more efficient and of course more beautiful by a combination of consultation and creativity. When problems arose—and they did—Yuill and his team never failed to respond and rectify. It's a home, and gushing over what we like isn't the point. It's that North on Sixty provided the best design, delivered on them and, most importantly, followed up to ensure that it really was done right.”
“My husband and I were very pleased with a living room renovation North on Sixty had done for us, so we asked them to do our kitchen. Needless to say, we were both thrilled with the outcome. Yuill and his team listened to our needs and impressed us with their creative ideas and attention to detail. We LOVE our kitchen. It is now truly the heart and soul of our house. Recently a friend asked me what I would change about my new kitchen if I could change one thing. Without hesitation, I replied: Absolutely nothing. It is perfect!”
Room to relax
Making an entrance
2"-thick, 3/4 sandblasted lite, reclaimed vertical grain Old Growth Southern Yellow Pine with Kerf weatherstripping and low-E argon gas-filled lite.
1 3/4"-thick flat-sawn White Oak with low-E Argon gas-filled glass. Insulated mail slot, Lexan threshold, Kerf weatherstripping. Epifanes marine varnish.
2.5"-thick reclaimed Teak door from India required being taken apart and put back together. Japan blue, custom casings and copper/bronze weatherstripping.
1 3/4"-thick vertical grain reclaimed Old Growth Douglas Fir Epifanes marine varnish. Canine peaking through glass is English Springer Spaniel—not supplied by North on Sixty.
2"-thick reclaimed vertical-grain Old Growth Southern Yellow Pine. Integrated Kerf weatherstripping with low-E argon gas-filled sandblasted glass. Epifanes marine varnish.
2 1/4"-thick Quartersawn White Oak with recessed panels and leaded lites to match home's fenestration.
2.5"-thick White Oak with integrated leaded lites to match home's fenestration. Bronze threshold with copper weatherstripping.
2 1/4"-thick vertical grain reclaimed Old Growth Douglas Fir with SOSS hinges and low-profile threshold, outswinging.

























